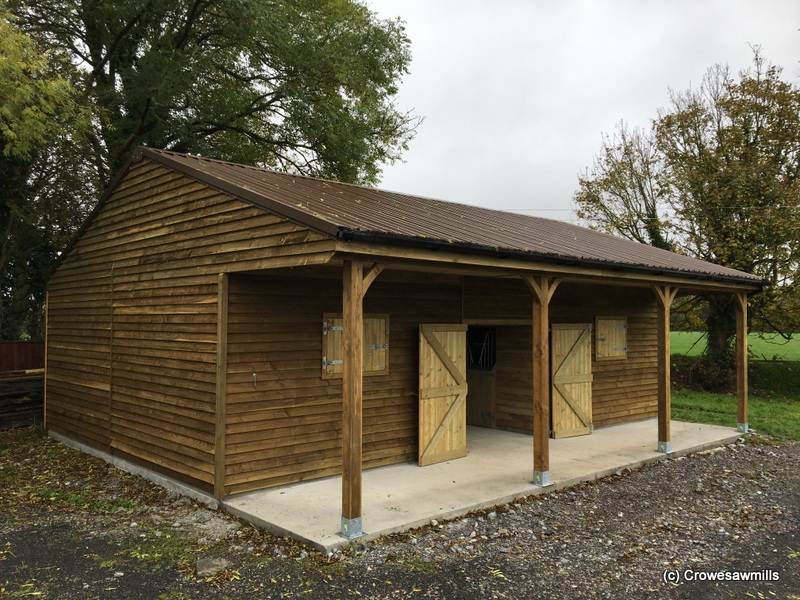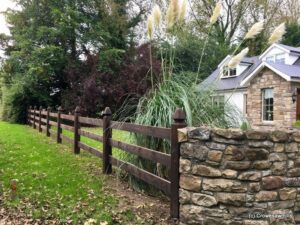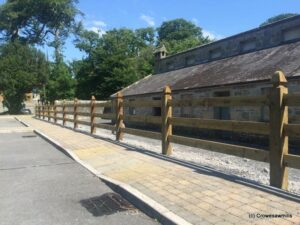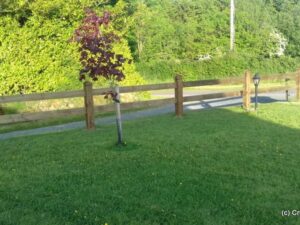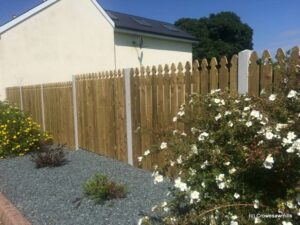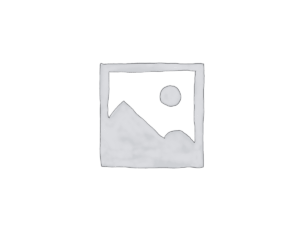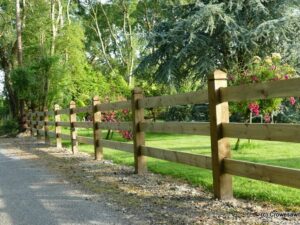Description
Stable Barn 10.8m wide x 9.3m deep incorporating 2.1m Overhang. There are 2 No. Stables 4.2m x 3.6m to the right of the building and haybarn/store to the left of the building. Doors are 2.4m opening x 2.3m high. Larch cladding 150 x 22mm on the outside of building.
100mm x 44mm Studwork, 18mm OSB Board on internal walls to wallplate. Rafters 175 x 44mm with 75 x 44mm runners to corry brown boxprofile sheeting .55. The overhang is 2.1m wide running full length of the building. All timber Kiln Dried and Pressure Treated.

